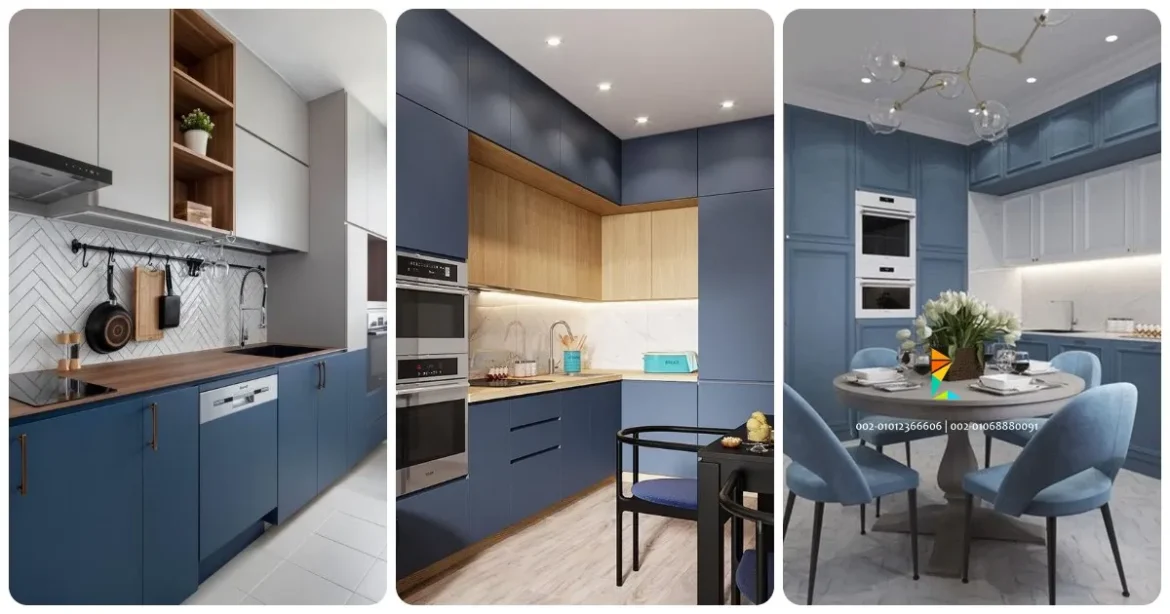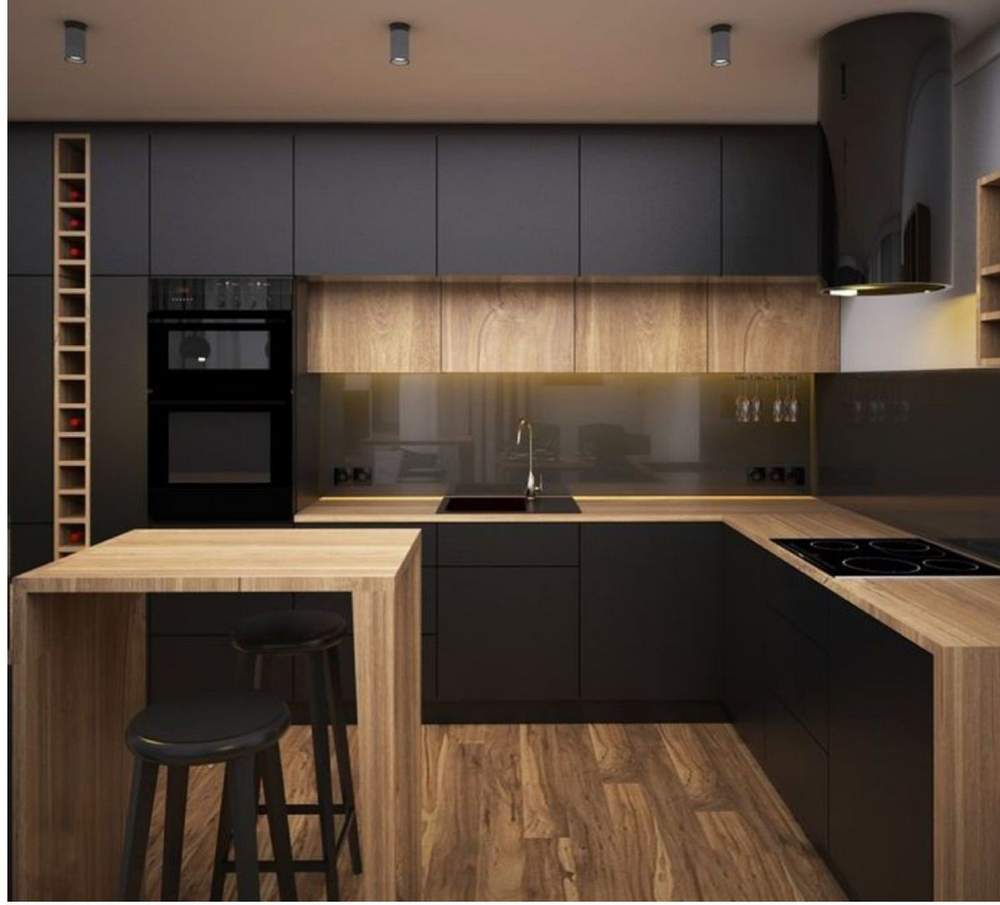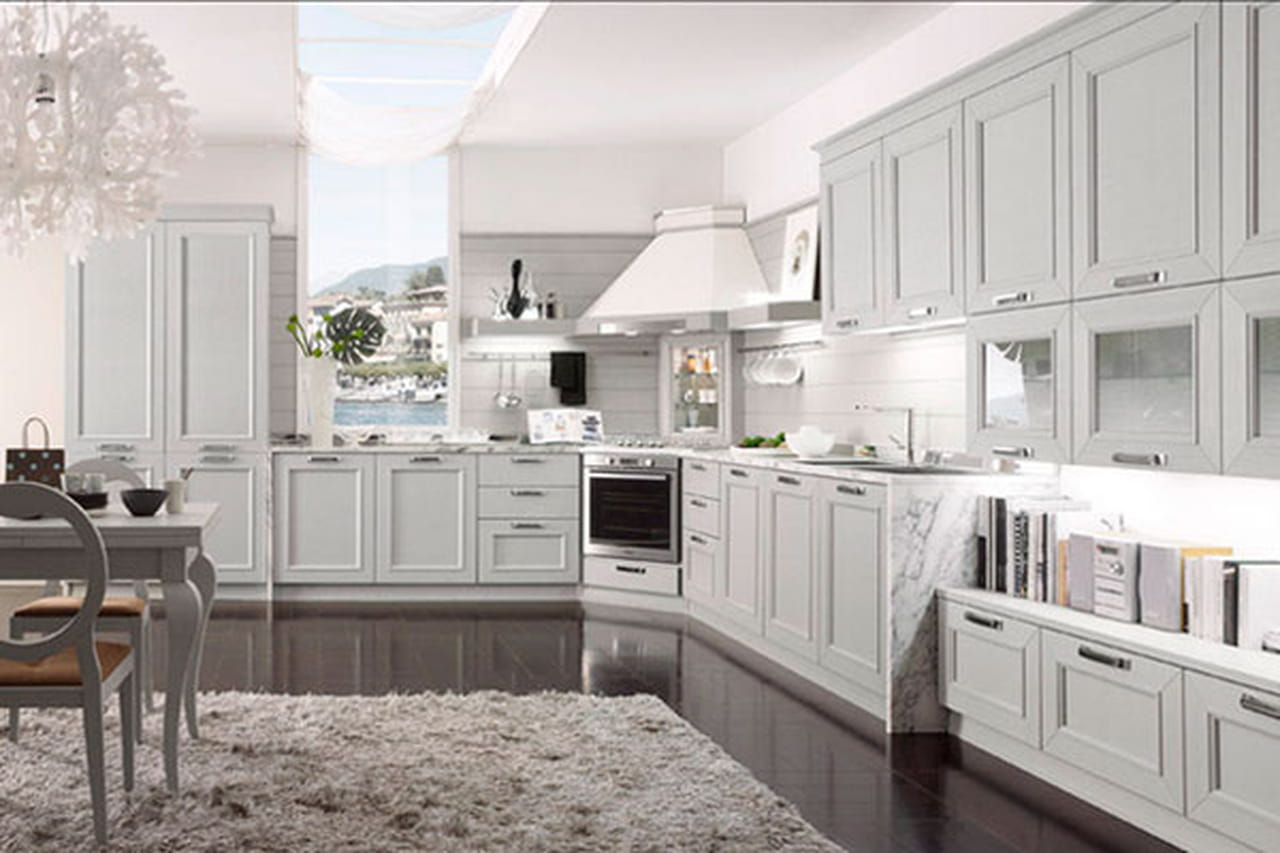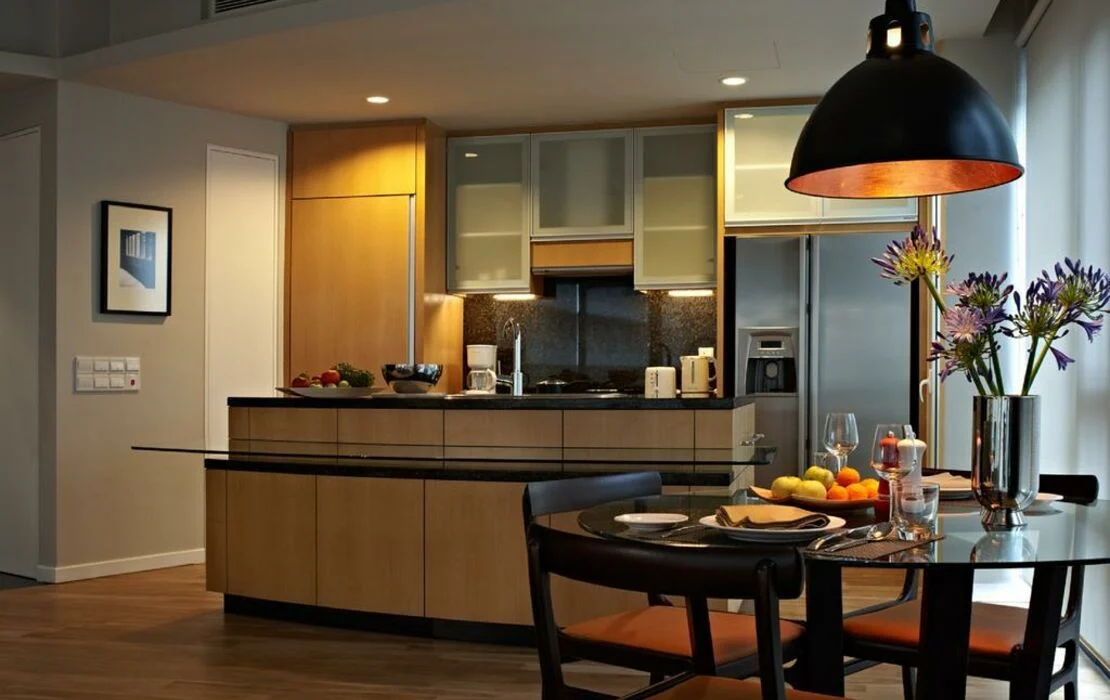Kitchen layout is one of the most important aspects of interior design, as it affects ease of movement, storage, and daily functions. Choosing the ideal layout depends on the size of the kitchen and personal usage style. In this article, we will provide a comprehensive guide on how to choose the right kitchen layout for your space with smart design ideas to improve distribution and organization.
The importance of choosing the right kitchen layout
The ideal kitchen layout depends on the shape of the space, the number of people using it, and your daily lifestyle. A good layout can enhance kitchen productivity and make cooking and cleaning easier and more comfortable.
Types of kitchen layouts and their best uses
1. One Wall Kitchen
- Description: The entire kitchen is placed on one wall, making it a simple and compact design.
- Suitable space:
- Small kitchens and studio apartments.
- Features:
- Space saving.
- Easy access to all tools and appliances.
- Ideas:
- Add open overhead shelves for practical storage of utensils.
- Install a small movable island to increase the work space.
2. L-Shaped Kitchen
- Description: Cabinets and appliances are distributed across two perpendicular walls, creating a natural flow of movement.
- Suitable space:
- Medium-sized kitchens and kitchens that open onto the living room.
- Features:
- Provides ample workspace.
- Possibility of adding an island in the middle.
- Ideas:
- Use rotating storage corners to maximize space.
- Under-cabinet lighting to improve visibility while cooking.
3. U-Shaped Kitchen
- Description: The kitchen is distributed across three walls to form a U-shape, providing ample workspace and excellent storage.
- Suitable space:
- Large, enclosed kitchens.
- Features:
- Ample storage space.
- Ideal work triangle for cooking and cleaning.
- Ideas:
- Add a large window in the middle wall for natural lighting.
- Incorporate a small dining table if space allows.
4. Island Kitchen
- Description: Includes a central island that can be used as a prep table, sink, or dining area.
- Suitable space:
- Large open kitchens.
- Features:
- Additional workspace.
- Hidden storage inside the island.
- Ideas:
- Add bar stools to turn the island into a casual dining table.
- Integrate appliances, such as a microwave or dishwasher, into the island.
5. Galley Kitchen
- Description: Tools and cabinets are distributed on two opposite walls, creating a central aisle for cooking and preparation.
- Suitable space:
- Narrow and long kitchens.
- Features:
- Ease of movement thanks to the straightforward layout.
. - Provides ample storage space on both sides.
- Ease of movement thanks to the straightforward layout.
- Ideas:
- Strong ceiling lighting to avoid annoying shadows.
- Glass doors to reduce the feeling of confinement.
6. Open Kitchen
- Description: The kitchen is connected to the living room or dining area to create a sense of openness.
- Suitable space:
- Modern apartments and open-plan homes.
- Features:
- Social interaction while cooking.
- A feeling of spaciousness.
- Ideas:
- Add a bar or island to separate the kitchen from the living room.
- Ensure good ventilation to prevent odors from spreading.
Additional tips for choosing the right kitchen layout:
- Set priorities: Identify the essential appliances and tools you need.
- Pay attention to lighting: Choose good general lighting with focused lighting above the work table.
- Balance beauty and function: Make sure the kitchen is practical and visually appealing.
- Budget and costs: Choose a design and materials that fit your budget.
- Smart storage: Use pull-out drawers, hidden shelves, and wall cabinets.
Frequently asked questions:
What is the best layout for small kitchens?
Straight kitchens or parallel kitchens are best for small kitchens thanks to their simple and practical design.
Can an island be installed in a small kitchen?
Yes, a small mobile island can be added to provide additional workspace in small kitchens.
How do I choose the right layout for an open kitchen?
Choose a layout that integrates with the living room, adding an island or bar to separate the two areas in a flexible and stylish way.














