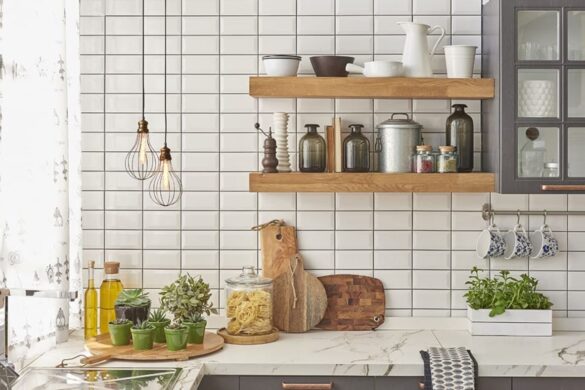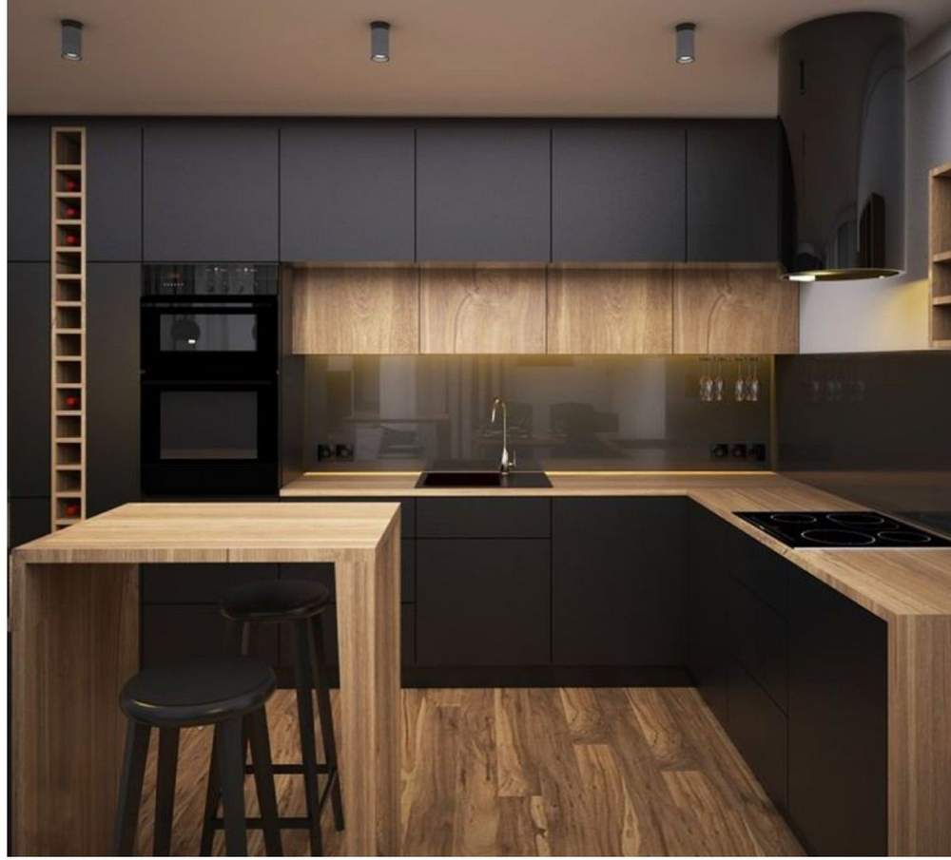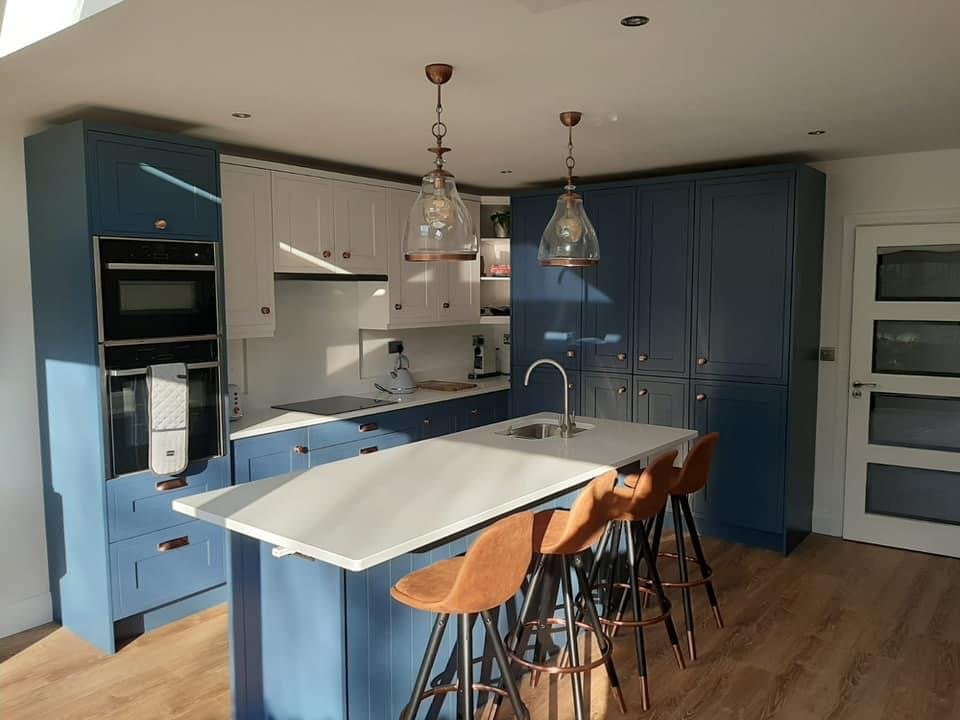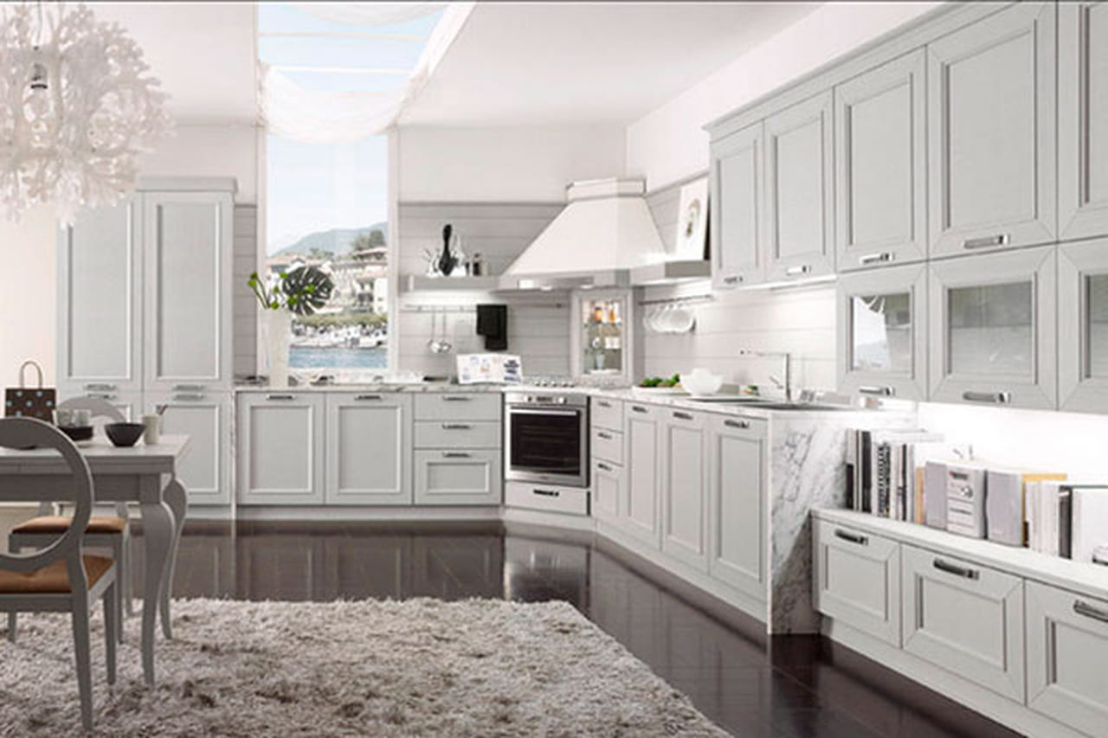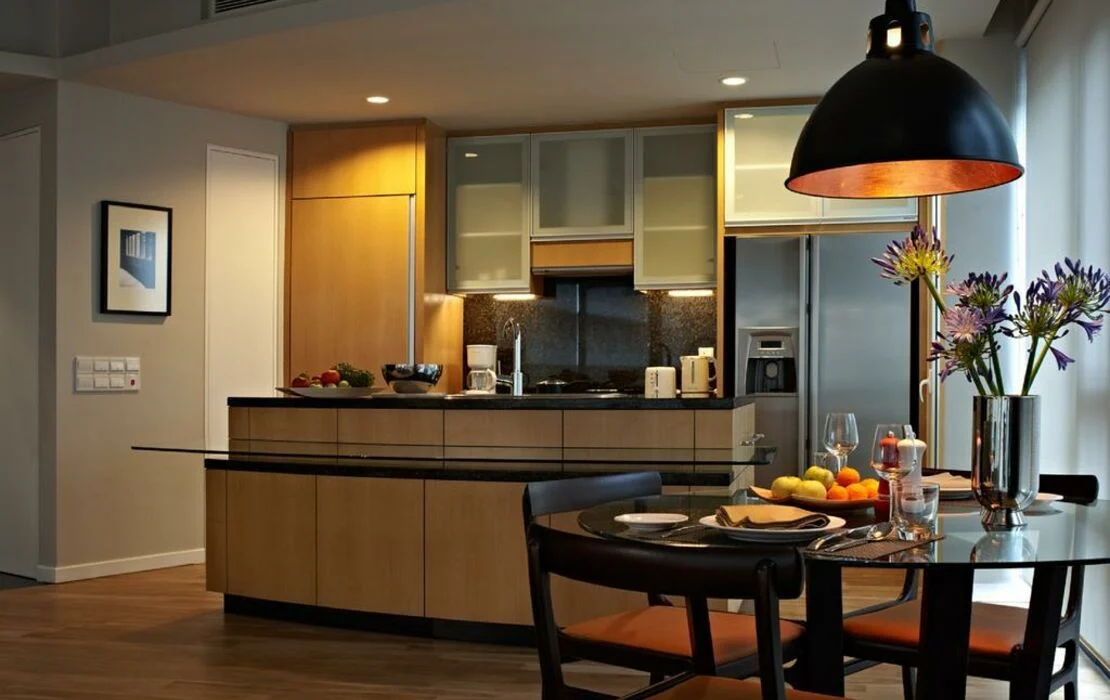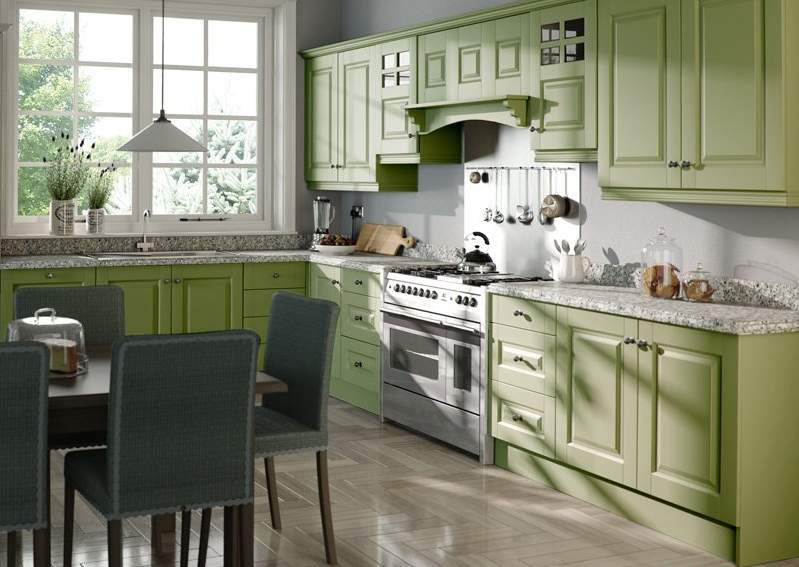Kitchen design is one of the most important steps in interior decoration, as it must be practical, organized, and visually appealing. Good kitchen planning provides great comfort while cooking and cleaning and increases the efficiency of the space. In this article, we will review the basics of designing the perfect kitchen with tips and organizational ideas for a practical and stylish kitchen.
The Importance of Designing the Perfect Kitchen
The kitchen is the heart of the home, where practicality meets beauty and comfort. The perfect design helps increase productivity, facilitates movement and cleaning, and enhances aesthetics through good planning and smart distribution of tools.
Basics of Designing the Perfect Kitchen
1. Work Triangle Planning Description:
- The work triangle is based on the ideal distribution between the refrigerator, sink, and stove to facilitate movement and transition between them.
- Ideas:
- The distance between the three elements should be balanced to avoid congestion or excessive distance.
- Choose a flexible layout that suits the size and space of the kitchen.
2. Choosing the right kitchen layout
- Description: The ideal layout depends on the shape of the kitchen and the available space.
The most important kitchen layouts:
- Straight kitchen (One Wall): Suitable for small kitchens where all units are on one wall.
- L-shaped kitchen: Provides more work space and flexibility of movement.
- U-shaped kitchen: Ideal for spacious kitchens and provides ample storage space.
- Island kitchen: Adds extra work space and a modern look.
3. Smart and functional storage
- Description: Organized storage makes the kitchen more efficient and prevents clutter.
- Ideas:
- Upper and lower cabinets: for storing large pots and utensils.
- Sliding drawers: for storing small utensils such as spoons and forks.
- Open shelves: to showcase beautiful dishes and accessories.
- Rotating corners: to make use of deep corners and avoid wasted space.
4. Choosing the right materials
- Description: Good materials ensure that your kitchen is durable and easy to clean and maintain.
Best materials to use:
- Surfaces: Choose granite, marble, or quartz for countertops for durability and ease of cleaning.
- Cabinets: Treated wood, MDF, or laminate are preferred for moisture and scratch resistance.
- Flooring: Use ceramic, porcelain, or water-resistant wood flooring.
5. Good lighting
- Description: Good lighting ensures clear visibility while cooking and cleaning.
- Ideas:
- General lighting: such as ceiling lights or simple chandeliers.
- Task lighting: such as under-cabinet lights above the worktop.
- Mood lighting: such as LED light strips for a modern atmosphere.
6. Choosing the right colors
- Description: Coordinated colors enhance the beauty of the kitchen and influence the overall atmosphere.
- Ideas:
- Light colors: such as white, light gray, and sky blue make the kitchen look bigger.
- Dark colors: such as royal blue, black, and dark green add an elegant dramatic touch.
- Neutral colors: such as beige, cream, and warm gray enhance classic elegance.
7. Properly distribute electrical appliances
- Description: Electrical appliances should be arranged according to your daily needs.
- Ideas:
- Refrigerator: Close to the kitchen entrance for easy access.
- Oven: Close to the preparation area but away from main walkways.
- Dishwasher: Next to the sink for easy cleaning.
8. Good ventilation
- Description: Good ventilation ensures air quality and prevents odors from accumulating.
- Ideas:
- Kitchen hood: to remove fumes and odors.
- Large windows: to allow natural air to enter.
- Ceiling fans: to promote air circulation in closed kitchens.
Additional tips for designing the perfect kitchen:
- Plan ahead: Create a clear layout that includes space, appliances, and furniture.
- Style and function: Maintain a balance between beauty and practicality.
- Smart use of space: Use hidden corners and custom cabinets to store tools.
- Attention to detail: Choose stylish accessories such as cabinet handles and modern faucets.
Frequently asked questions:
What is the best layout for small kitchens?
A straight kitchen or L-shaped kitchen is best for small kitchens to save space and allow for easy movement.
How do I choose colors for my kitchen?
Choose light colors if you want to visually enlarge the space, or dark and neutral colors if you prefer classic elegance.
Can an island be added to a small kitchen?
Yes, a small mobile island can be added to provide additional space in kitchens with limited space.

