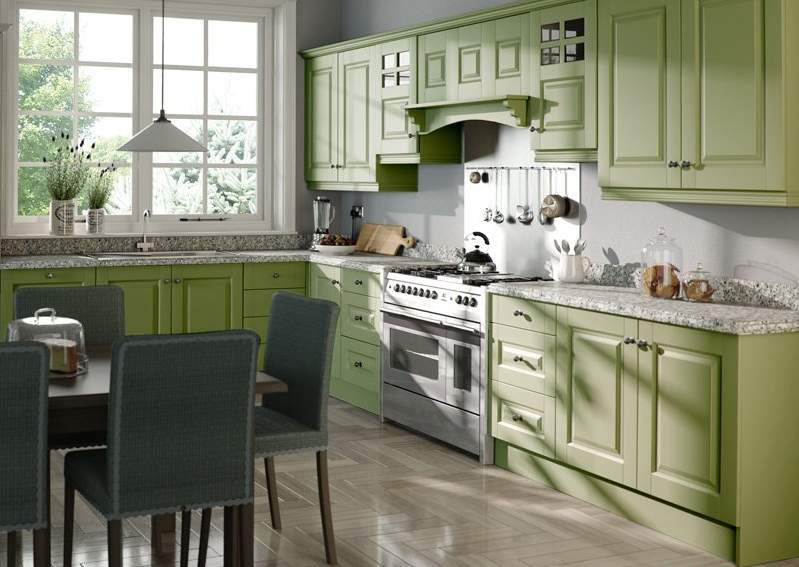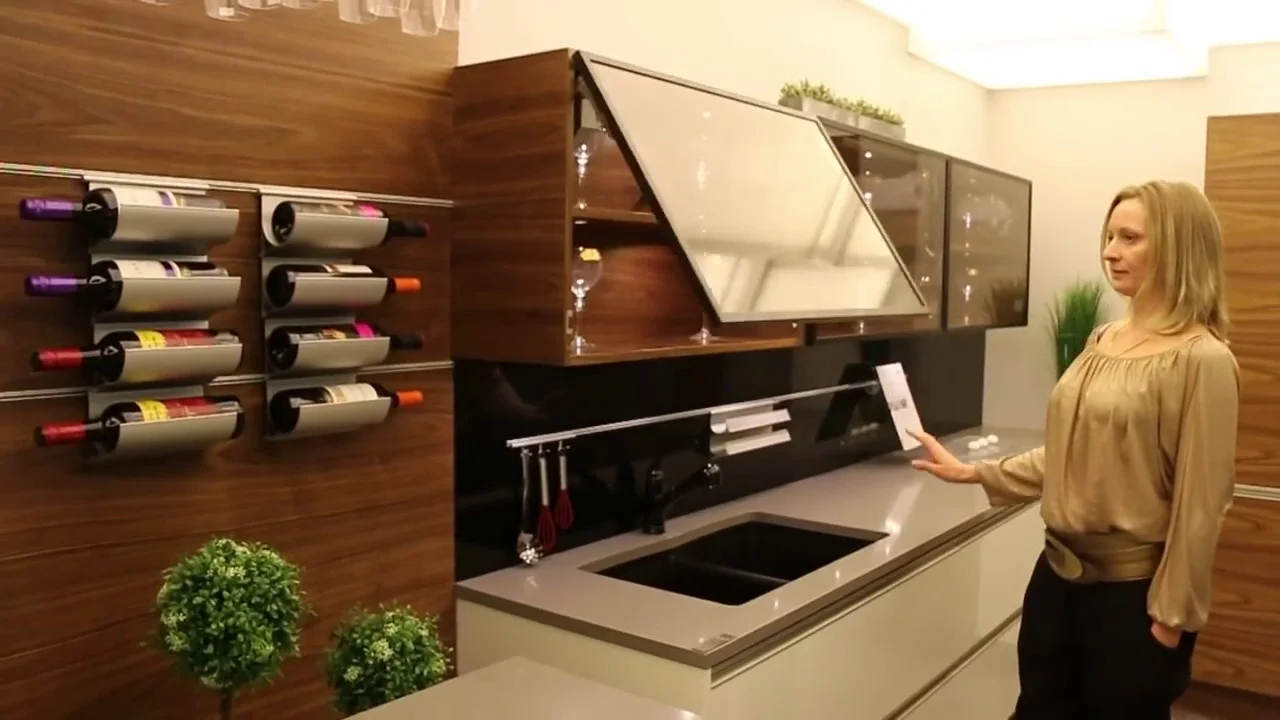Small kitchen designs can be quite challenging, as you need to strike a balance between functionality and aesthetics in a limited space. With smart ideas and practical solutions, small kitchens can be transformed into functional and stylish spaces that suit your everyday needs. In this article, we will share the best tips and tricks on how to make the most of small spaces in kitchen design in a smart and attractive way.
The importance of utilizing small spaces in kitchens
Utilizing the available space in small kitchens ensures greater comfort while cooking and cleaning. Good organization helps avoid clutter and increases daily functionality without sacrificing style.
The best ways to make the most of small spaces in kitchen design
1. Choose the right layout
- Description: Good planning is the first step to a functional and organized kitchen.
- Ideas:
- Straight kitchen: Suitable for narrow spaces where units are placed on one wall.
- L-shaped kitchen: Maximizes available space and provides a smooth flow of movement.
- Parallel kitchen: Ideal for long kitchens where cabinets are placed on two opposite walls.
2. Utilize vertical walls
- Description: Empty walls can be converted into useful storage space without taking up floor space.
- Ideas:
- Open overhead shelves: for storing pots and dishes.
- Metal hooks: for hanging spoons, pans, and cups.
- Extended overhead cabinets: for accessing rarely used items.
3. Smart and organized storage
- Description: Proper storage ensures that tools and equipment are kept in their designated places.
- Ideas:
- Sliding drawers: for organized storage of utensils and spoons.
- Pull-out units: for storing large items such as pots and pans.
- Rotating corners: to make use of deep corners in cabinets.
4. Use compact and small appliances
- Description: Large electrical appliances take up a lot of space, hindering user movement.
- Ideas:
- Choose compact appliances such as microwaves, ovens, and refrigerators.
- Multi-functional appliances for optimal space and performance.
- Foldable or concealable appliances: such as foldable preparation tables.
5. Choose light, practical colors
- Description: Light colors create a sense of spaciousness and enhance natural lighting.
- Ideas:
- White, beige, and light blue to visually expand the space.
- Neutral colors with light pops of color in accessories.
- Glossy finishes on cabinets and surfaces to increase light reflection.
6. Add smart and powerful lighting
- Description: Good lighting makes the kitchen appear more spacious and brighter.
- Ideas:
- Powerful ceiling lighting for general lighting.
- Under-cabinet lighting for working on preparation surfaces.
- LED light strips for additional lighting and aesthetics.
7. Use glass doors
- Description: Transparent glass doors reduce the feeling of confinement and increase the appeal of the kitchen.
- Ideas:
- Transparent or frosted glass doors on upper cabinets.
- Sliding doors to save floor space.
- Open glass shelves to display decorative utensils.
8. Choose multifunctional furniture
- Description: Multifunctional furniture helps save space without sacrificing comfort.
- Ideas:
- Folding tables that can be stored when not in use.
- Stackable chairs: to save space when not in use.
- Mobile kitchen island: adds extra space for food preparation or dining.
9. Add pull-out or extendable tables
- Description: Pull-out tables provide additional workspace when needed.
- Ideas:
- Folding tables: to save floor space.
- Sliding surfaces: for working or quick meals.
10. Continuous organization and maintenance
- Description: Good organization ensures a tidy kitchen and makes working in it enjoyable and easy.
- Ideas:
- Get rid of unused tools.
- Organize drawers regularly using drawer dividers.
- Clean continuously to maintain an attractive appearance.
Additional tips for making the most of small kitchen spaces:
- Thoughtful design: Make a design plan in advance, taking into account the available space.
- Visual balance: Choose harmonious colors and simple, elegant designs.
- Attention to detail: Choose modern accessories and handles.
- Ongoing maintenance: Keep your kitchen clean and avoid cluttering it with tools.
Frequently asked questions:
What is the best layout for small kitchens?
A straight or parallel kitchen is best because it saves space and makes it easy to move around.
How do I choose the best colors for small kitchens?
Light and neutral colors such as white, beige, and light blue are best because they make the kitchen look bigger.
Can an island be used in small kitchens?
Yes, a small mobile island can be added to provide additional workspace.


















